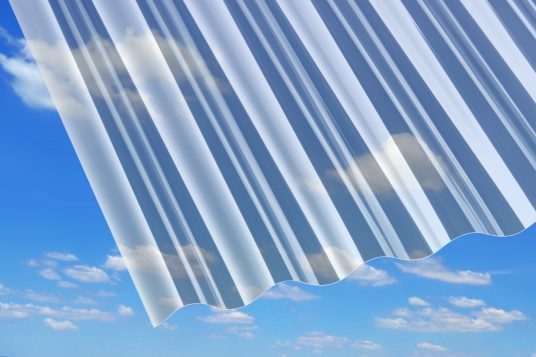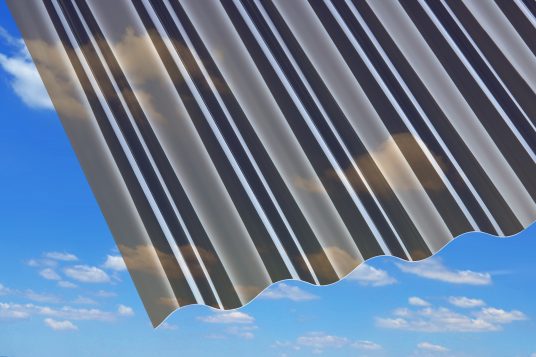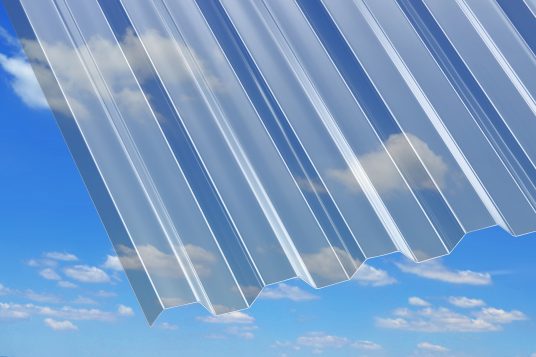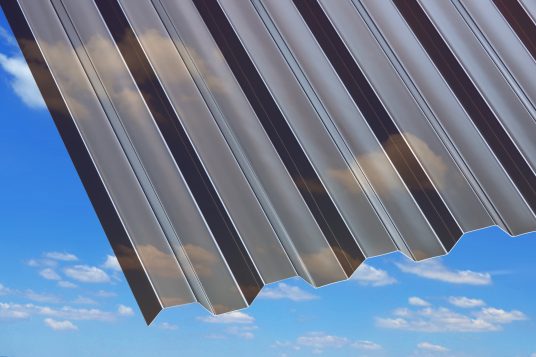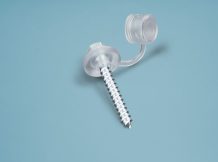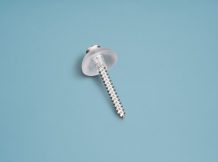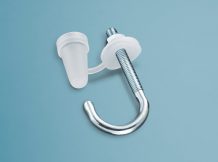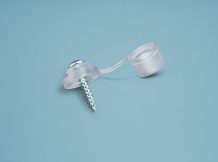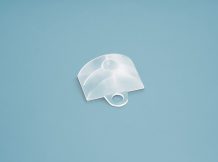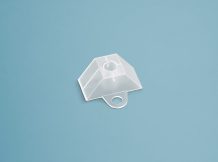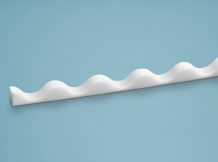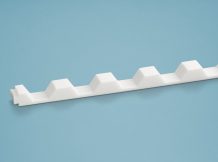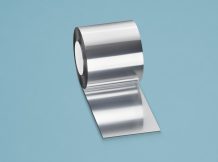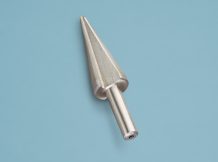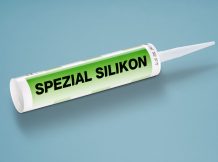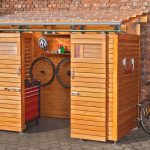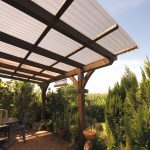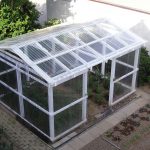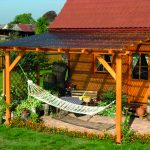Polycarbonate corrugated sheets for beautiful, solid roofs
The material basis for our profile plates, polycarbonate, is a very tough and extremely shock-resistant plastic that is made especially to withstand demanding conditions. Profile plates are thus practically unbreakable, hail-proof and easy to handle – all this from a slim material with an attractive price-performance ratio. A special advantage: The profile plates are co-extruded, and thus feature an additional, durable surface protection layer against UV radiation. The result is superior weather resistance.
High transparency and maximum durability
Our 0.8 mm polycarbonate profile plates combine high transparency and optical brilliance with great durability. Resistance to impact, hail, temperature and UV rays give the panels an exceedingly long service life. The end result? 100 and 1 ways to design and install attractive roofing around the house, including for pergolas, carports, canopies, light strips, roof and wall, and much more.
Laying profile plates: Considering UV protection
When installing profile plates with one side of protective surface or one-sided UV protection, please ensure that the coated side is facing up, or outwards. This will be easy to recognise: The UV protected side of the plate is marked with the product label.
Simple, solid, and high-quality: Laying polycarbonate profile plates
Handling our 0,8 mm polycarbonate corrugated sheets is very easy. For attaching, use galvanised screws or stainless steel screws and spacers. With plates 4 metres and longer, additional calottes must be used for installation.
Following our step-by-step instructions, it is quite simple to lay corrugated sheets:
- Plan for a roof pitch of 10° (minimum 7°).
- First, build a substructure with wooden or metal slats of 40 x 60 mm.
- The distances between the slats should be max. 70 cm for average snow and wind loads. The distance should be reduced accordingly for regions with higher loads!
- Subsequently, cover the slats with silver masking tape.
- The next step is to lay the polycarbonate corrugated sheets. Beginning at the eaves, lay the corrugated sheets towards the roof ridge, always working against the prevailing wind direction. Stagger the sheets in order to avoid corner cuts or quadruple overlaps. Begin the first row with a whole sheet, and the second with a half sheet.
- Continue this process, alternating the sheet length each time.
- Next, pre-drill the plates with a plastic hole cutter.
- The cross coverage should be one wave, or two waves for a roof pitch below 10°.
- The longitudinal overlap should be min. 15 cm, or 20 cm for a roof pitch below 10°.
- Next, attach the sheet with screws or additional calottes at each third wave crest, and each second crest along the edges and overlap areas. Lay using spacers.
- Plan on 10 to 15 fixtures per square meter.

